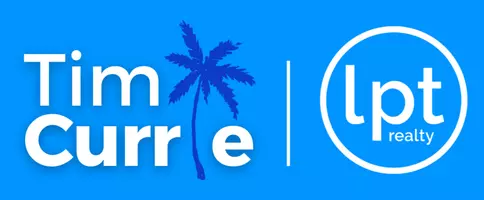UPDATED:
Key Details
Property Type Single Family Home
Sub Type Single Family Residence
Listing Status Active
Purchase Type For Sale
Square Footage 2,980 sqft
Price per Sqft $333
Subdivision Deer Run
MLS Listing ID 1051477
Style Traditional
Bedrooms 4
Full Baths 3
HOA Fees $230/ann
HOA Y/N Yes
Total Fin. Sqft 2980
Year Built 2025
Annual Tax Amount $1,006
Tax Year 2023
Lot Size 2.720 Acres
Acres 2.72
Property Sub-Type Single Family Residence
Source Space Coast MLS (Space Coast Association of REALTORS®)
Land Area 3534
Property Description
Location
State FL
County Brevard
Area 347 - Southern Palm Bay
Direction Malabar Road to South on Babcock St SE, right on Deer Run Road, Left onto Stallion Street, home on the right.
Interior
Interior Features Breakfast Bar, Breakfast Nook, Built-in Features, His and Hers Closets, Kitchen Island, Open Floorplan, Primary Bathroom -Tub with Separate Shower, Primary Downstairs
Heating Central
Cooling Central Air
Furnishings Unfurnished
Appliance Electric Cooktop, Electric Oven, Microwave, Refrigerator
Laundry In Unit, Lower Level
Exterior
Exterior Feature Impact Windows
Parking Features Attached
Garage Spaces 3.0
Utilities Available Electricity Connected
Roof Type Shingle
Present Use Horses,Residential
Street Surface Asphalt
Porch Patio
Garage Yes
Private Pool No
Building
Lot Description Many Trees, Wooded
Faces South
Story 1
Sewer Aerobic Septic
Water Well
Architectural Style Traditional
Level or Stories One
New Construction Yes
Schools
Elementary Schools Sunrise
High Schools Bayside
Others
HOA Name Deer Run
HOA Fee Include Other
Senior Community No
Tax ID 30-37-18-Mf-0000d.0-0007.00
Security Features Smoke Detector(s)
Acceptable Financing Cash, Conventional, FHA, VA Loan
Horse Property Current Use Horses
Listing Terms Cash, Conventional, FHA, VA Loan
Special Listing Condition Standard
Virtual Tour https://www.propertypanorama.com/instaview/spc/1051477

GET MORE INFORMATION
Tim Currie
Broker Associate | License ID: BK3271797
Broker Associate License ID: BK3271797




