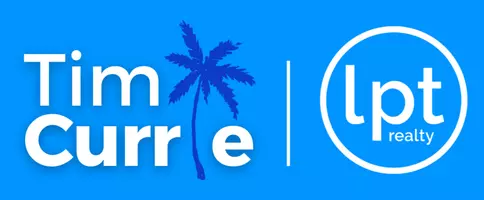For more information regarding the value of a property, please contact us for a free consultation.
Key Details
Sold Price $285,000
Property Type Single Family Home
Sub Type Single Family Residence
Listing Status Sold
Purchase Type For Sale
Square Footage 1,227 sqft
Price per Sqft $232
MLS Listing ID 1044301
Sold Date 05/30/25
Bedrooms 2
Full Baths 2
HOA Y/N No
Total Fin. Sqft 1227
Year Built 1988
Annual Tax Amount $1,097
Tax Year 2024
Lot Size 10,019 Sqft
Acres 0.23
Lot Dimensions 80.0 ft x 125.0 ft
Property Sub-Type Single Family Residence
Source Space Coast MLS (Space Coast Association of REALTORS®)
Property Description
Check out this great asking price for this greatly maintained home. Key features include tiled floors in common areas and bedrooms. Wood floor in kitchen for that nostalgic look. Real wood kitchen cabinetry with custom slider drawers in pantry. Brushed nickel appliances. Kitchen island that's movable. Chair rail molding and crown molding at ceiling edge. Kitchen overlooks formal dining room and living room which leads to nice sized Florida room in rear with French door entry. Backyard shed. Landscaping features a wild cherry, strawberry guava, and a loquat tree. Paved sitting area off driveway
Location
State FL
County Indian River
Area 999 - Out Of Area
Direction From US HWY 1 in Sebastian, head west on Main St. make a left turn on Fordham and follow to #465 on left side of street.
Rooms
Primary Bedroom Level Main
Bedroom 2 Main
Living Room Main
Dining Room Main
Kitchen Main
Interior
Interior Features Kitchen Island, Pantry, Primary Bathroom - Tub with Shower, Split Bedrooms, Vaulted Ceiling(s), Walk-In Closet(s), Other
Heating Central, Electric
Cooling Central Air, Electric
Flooring Tile, Wood
Furnishings Partially
Appliance Dishwasher, Dryer, Electric Range, Electric Water Heater, Refrigerator, Washer, Other
Laundry In Garage
Exterior
Exterior Feature Other
Parking Features Attached, Garage
Garage Spaces 2.0
Utilities Available Electricity Connected, Water Connected
View Other
Roof Type Metal
Present Use Residential,Single Family
Porch Covered, Porch, Screened
Garage Yes
Private Pool No
Building
Lot Description Wooded
Faces West
Story 1
Sewer Septic Tank
Water Public, Well
Level or Stories One
Additional Building Shed(s)
New Construction No
Others
Pets Allowed Yes
Senior Community No
Tax ID 31380100003086000004.0
Security Features Smoke Detector(s)
Acceptable Financing Cash, Conventional, FHA, VA Loan
Listing Terms Cash, Conventional, FHA, VA Loan
Special Listing Condition Standard
Read Less Info
Want to know what your home might be worth? Contact us for a FREE valuation!

Our team is ready to help you sell your home for the highest possible price ASAP

Bought with Real Broker LLC
GET MORE INFORMATION
Tim Currie
Broker Associate | License ID: BK3271797
Broker Associate License ID: BK3271797




